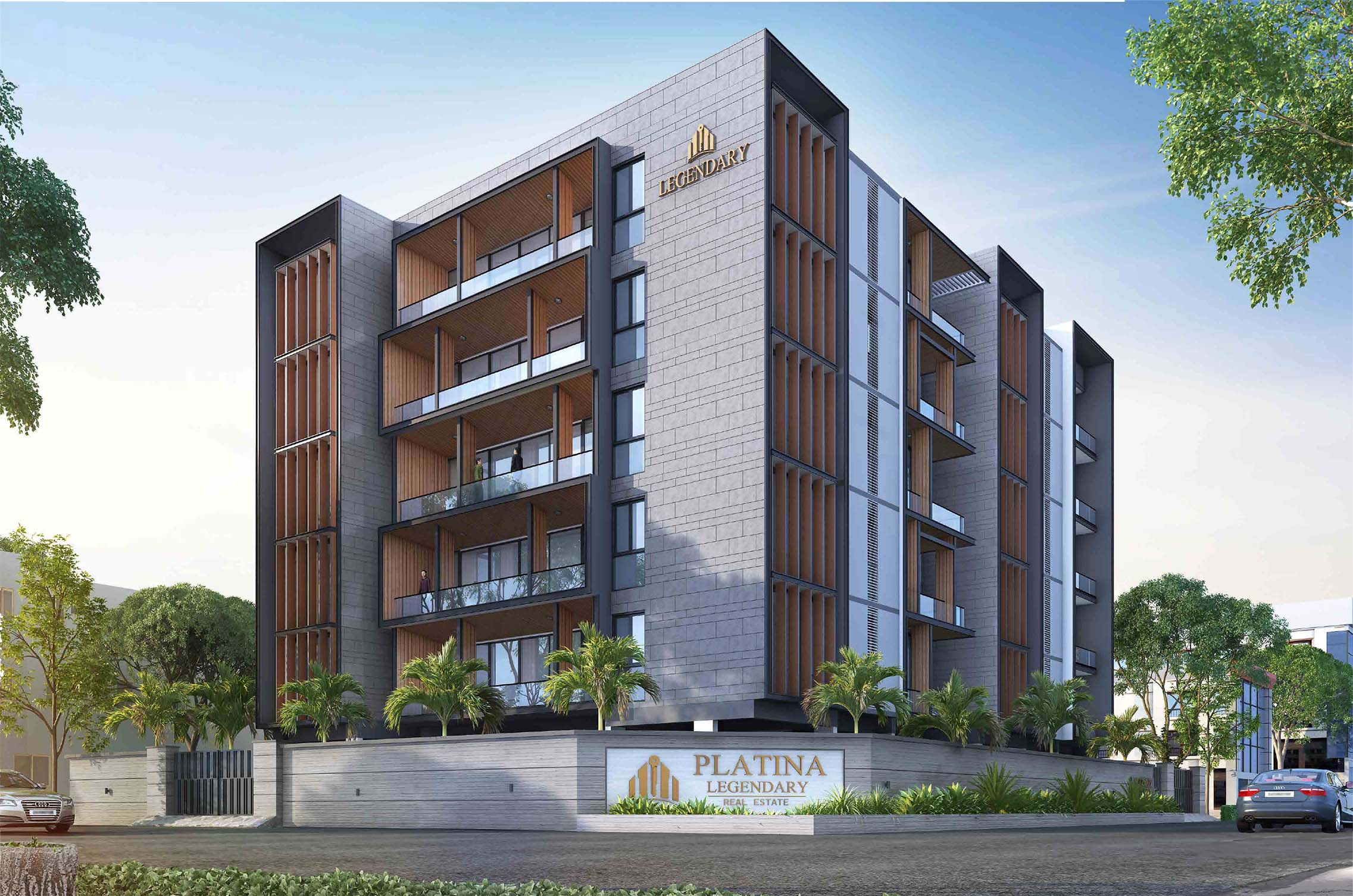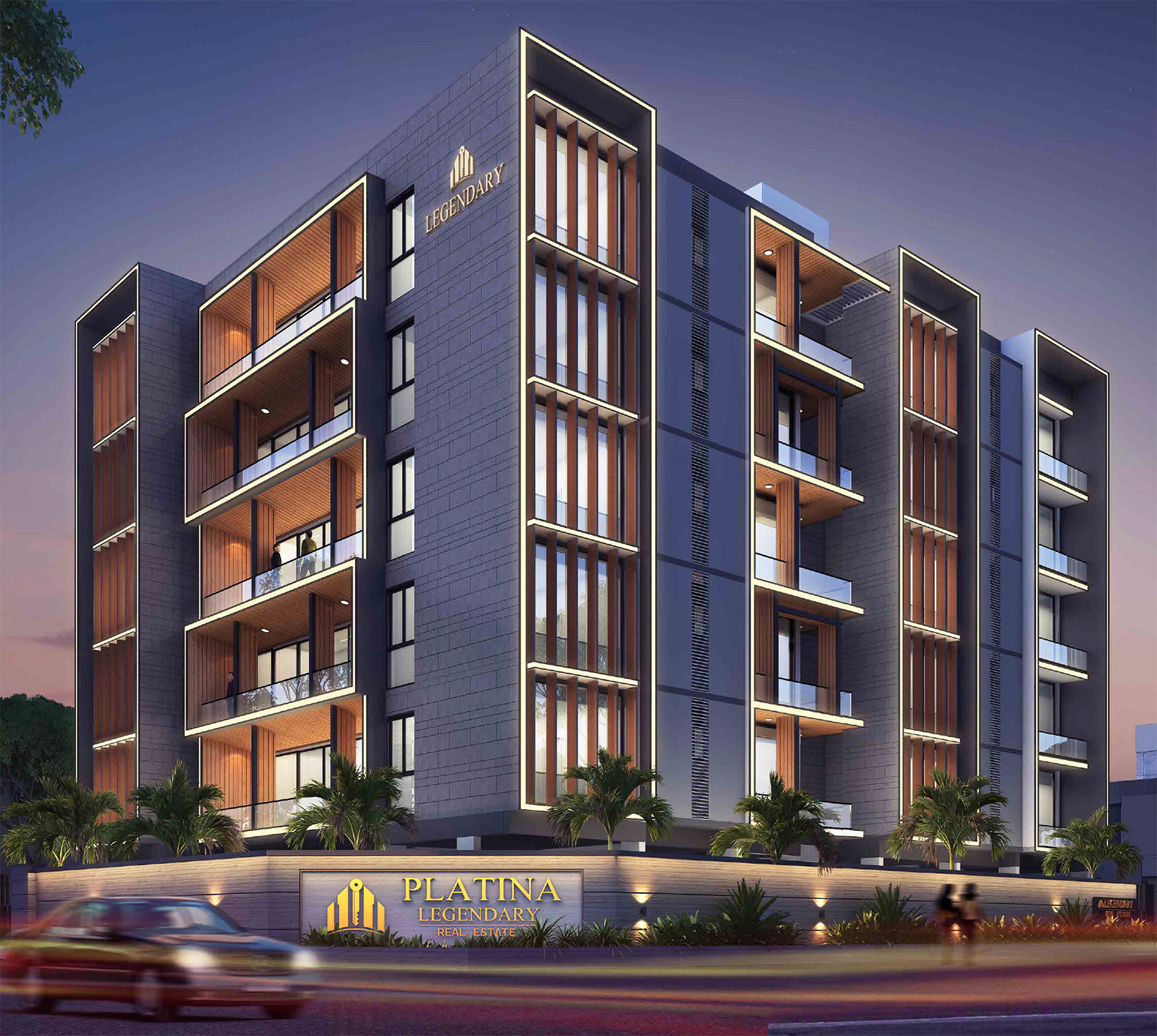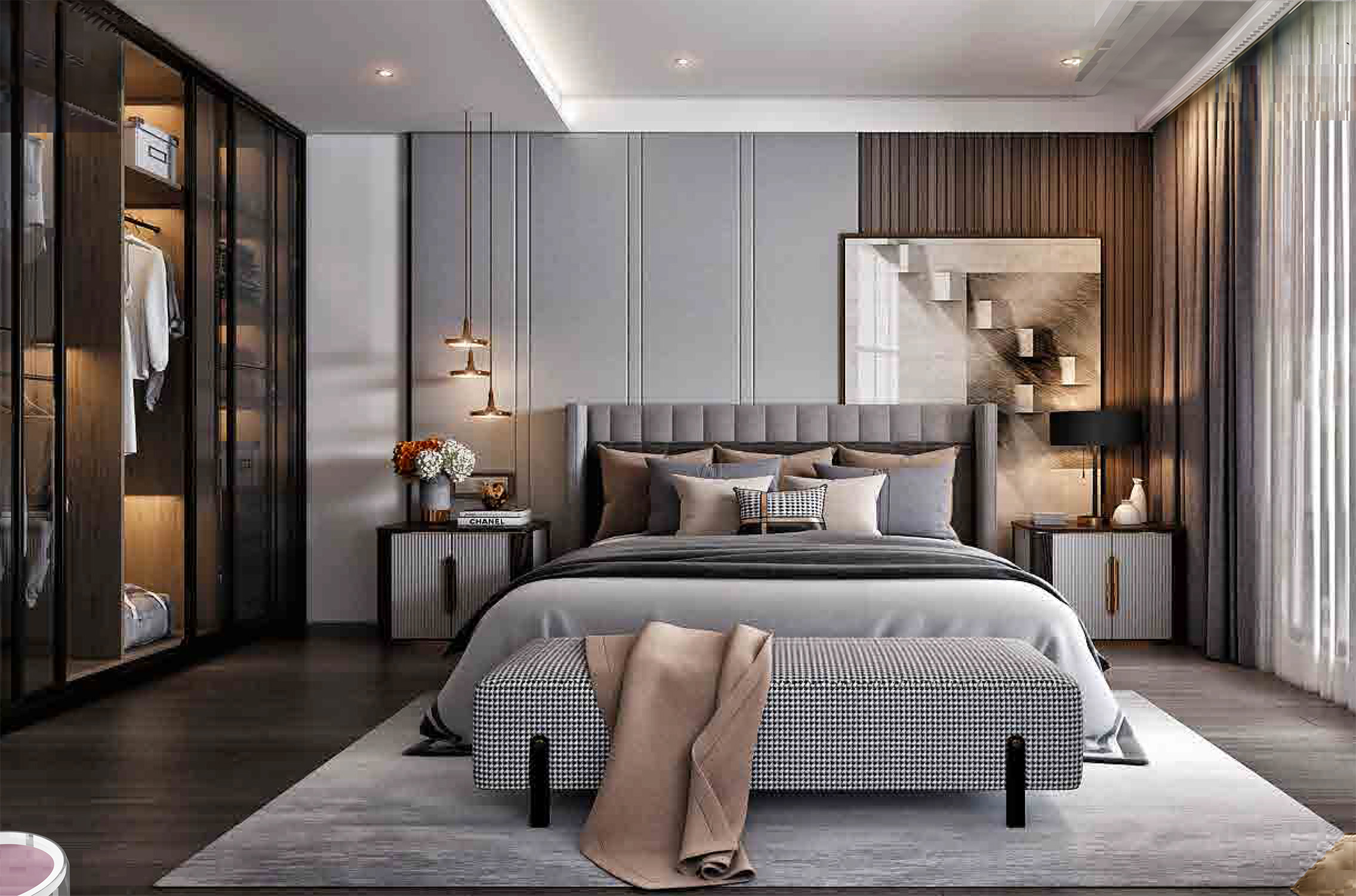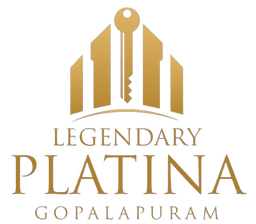
Gopalapuram, Chennai – 600014
Features
Stilt +
5 Floors Building
10 Luxury
4BHK Apartments
Two Apartments
in Each Floor
Super Built Up Area -
691 Sq.Ft
UDS - 925 Sq.Ft
UDS of 925 sq.ft in the heart of the city
Excellent location in the vicinity of reputed school, hospitals and malls
Unbelievable pricing at gopalapuram
Lowest common area loading
Zero dead space floor plan
30x5 ft expansive balcony
Vastu compliant floor plan
Ready to Move In

Amenities
Gym
Landscaped Terrace Garden
Kid's Play Area
100% Power Backup
24x7 CCTV & Security
Price Table
*Price mention is basic cost.
| Type | 4 BHK |
| Unit Type | Ultra Luxury |
| Built-Up Area | 2691 Sqft |
| Price Per Sq.ft. | Rs. 17500/Sqft |
| Price Range | Rs. 4.7 Cr Onwards* |
Specifications
1. Structure
- Structural System : RCC Framed structure designed for seismic compliant (Zone - 3)
- Floor : Floor height (incl. slab) : Will be maintained at 3000mm
- ATT : Anti–termite treatment will be done
2. Wall Finish
- Internal walls : Finished with 2 coats of putty, 1 coat of primer and 2 coats of premium emulsion
- Exterior walls : Exterior faces of the building finished with texture and 1 coat of primer and 2 coats of exterior Emulsion paint with color as per architect’s design
3. FLOOR FINISH WITH SKIRTING
- Structural System : RCC Framed structure designed for seismic compliant (Zone - 3)
- Floor : Floor height (incl. slab) : Will be maintained at 3000mm
- ATT : Anti–termite treatment will be done
4. BATHROOMS
- Sanitary fixture : KOHLER/ American Standard OR equivalent
- CP fittings KOHLER/ American Standard OR equivalent
- Master Bathroom : Glass Shower partition
- Attached Bathrooms : Wall-mounted WC, with cistern, Health faucet, Single lever diverter,hand shower,Rain shower and counter mounted wash basin
- Servant Bathroom : Floor-mounted WC, with cistern, Health faucet and Spout
5. DOORS & Windows
DOORS
- Main door : Teak wood frame and shutter with veneer panelling on both sides. : Ironmongeries like Digital lock system, tower bolts, door viewer, safety latch, Magnetic catcher.
- Bedroom doors : African teak wood frame and double side laminated door : Ironmongeries like tower bolt, and Magnetic catcher.
- Bathroom doors : African teak wood frame of double side laminated door : Ironmongeries like one side coin and thumb turn lock without key, tower bolt and door bush
WINDOWS
- Windows : Aluminium / UPVC windows with sliding shutter with see-through plain glass and MS grill on the inner side (wherever applicable)
- French doors : Aluminium / UPVC windows and doors with toughened glass without grill
6. ELECTRICALS
- Power Supply : 3 PHASE power supply connection
- Switches & sockets : Modular box & modular switches & sockets of Schneider or equivalent will be provided
- Back-up : 100% Power Backup for all the Units
COMMON FEATURES:
1. Lift: Automatic elevator of 10 passengers
2. Back-up : 100% Power backup for common amenities
3. Lift fascia : Marble /Granite cladding at all levels
4. Lobby : Marble / Granite flooring As per Architect suggestion
5. Corridor: Marble / Granite flooring As per Architect suggestion
6. Staircase floor : Granite flooring at all levels
7. Staircase handrail: MS handrail with enamel paint finish in all floors
8. Terrace floor : Pressed tile flooring
OUTDOOR FEATURES:
1. Water storage: UG Sump for Rain Water Storage. WTP Provision at Terrace and Treated water will be stored in OHT
2. Rainwater harvest Rainwater harvesting site
3. Sewage Disposal : Public Sewer Connection
4. Safety : CCTV surveillance cameras will be provided all-round the building at pivotal Locations in ground level
5. Well-defined walkway: Walkway spaces well defined as per landscape design intent
6. Security : Security booth will be provided at the entrance
7. Compound wall: Site perimeter fenced by compound wall with entry gates for a height of 1500mm as per design intent
8. Landscape : Suitable landscape at appropriate places in the project as per design intent
9. Driveway : Convex mirror for safe turning in driveway in / out
10. External Driveway flooring : Interlocking paver block/equivalent flooring with a demarcated driveway
Gallery
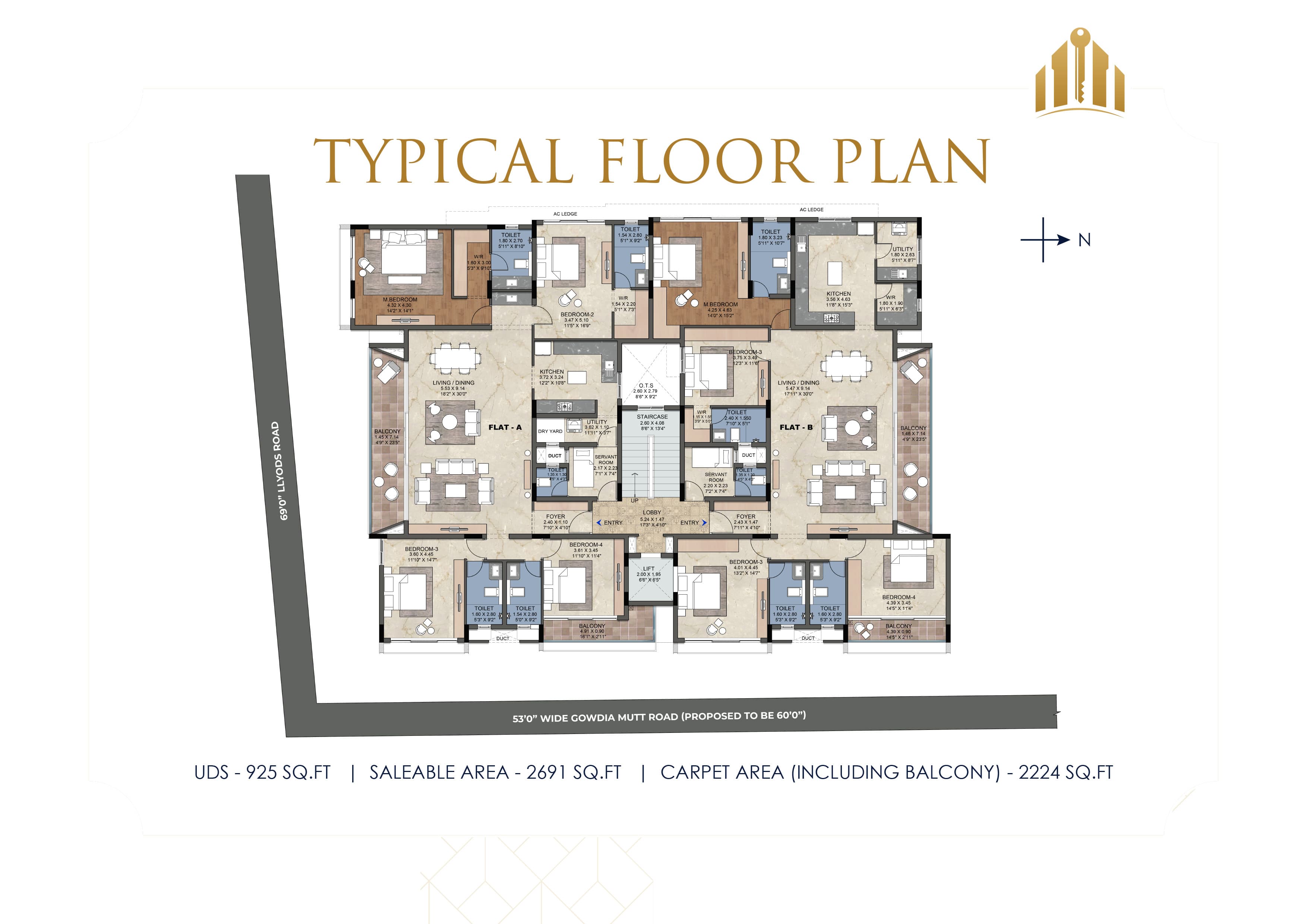
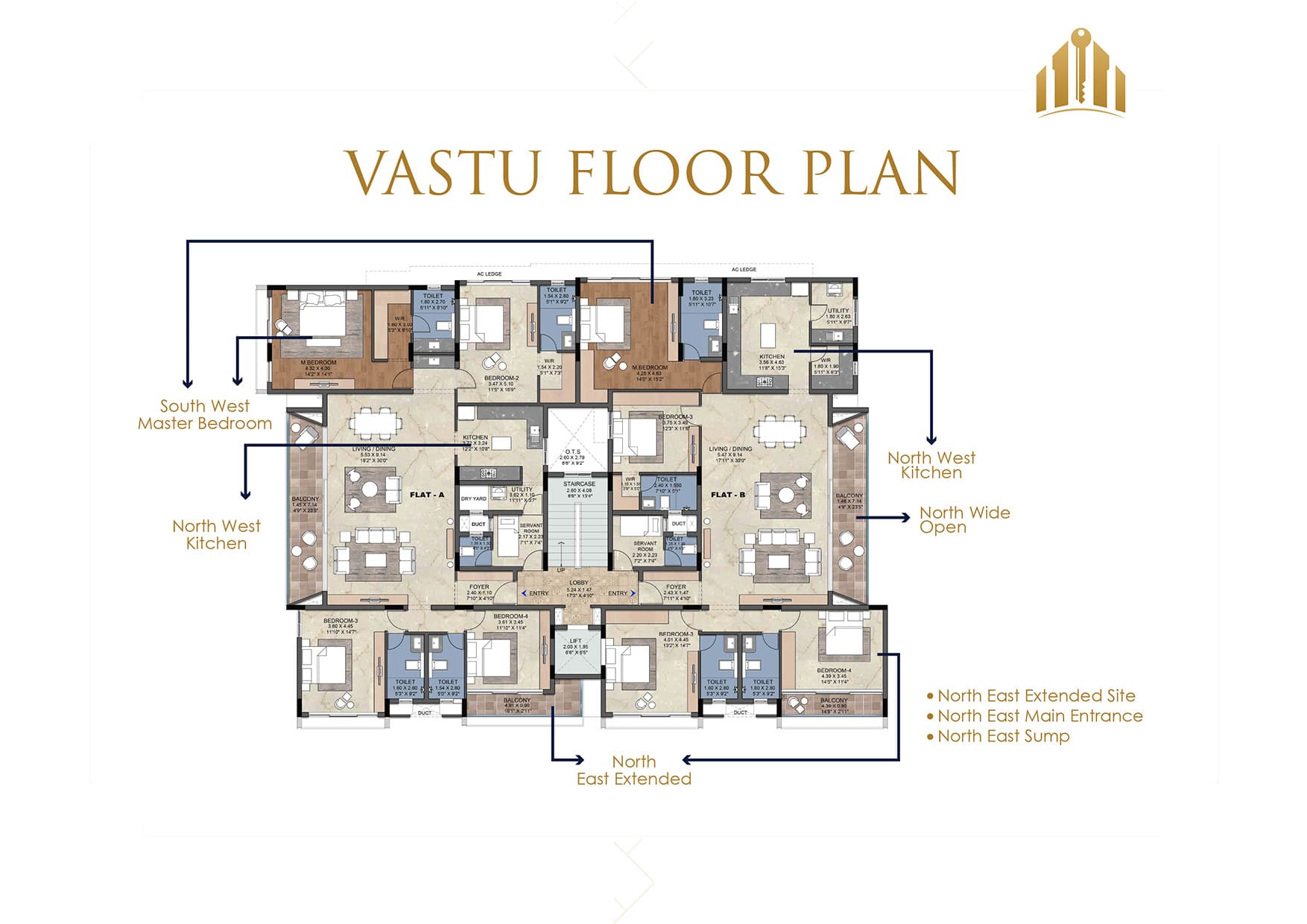
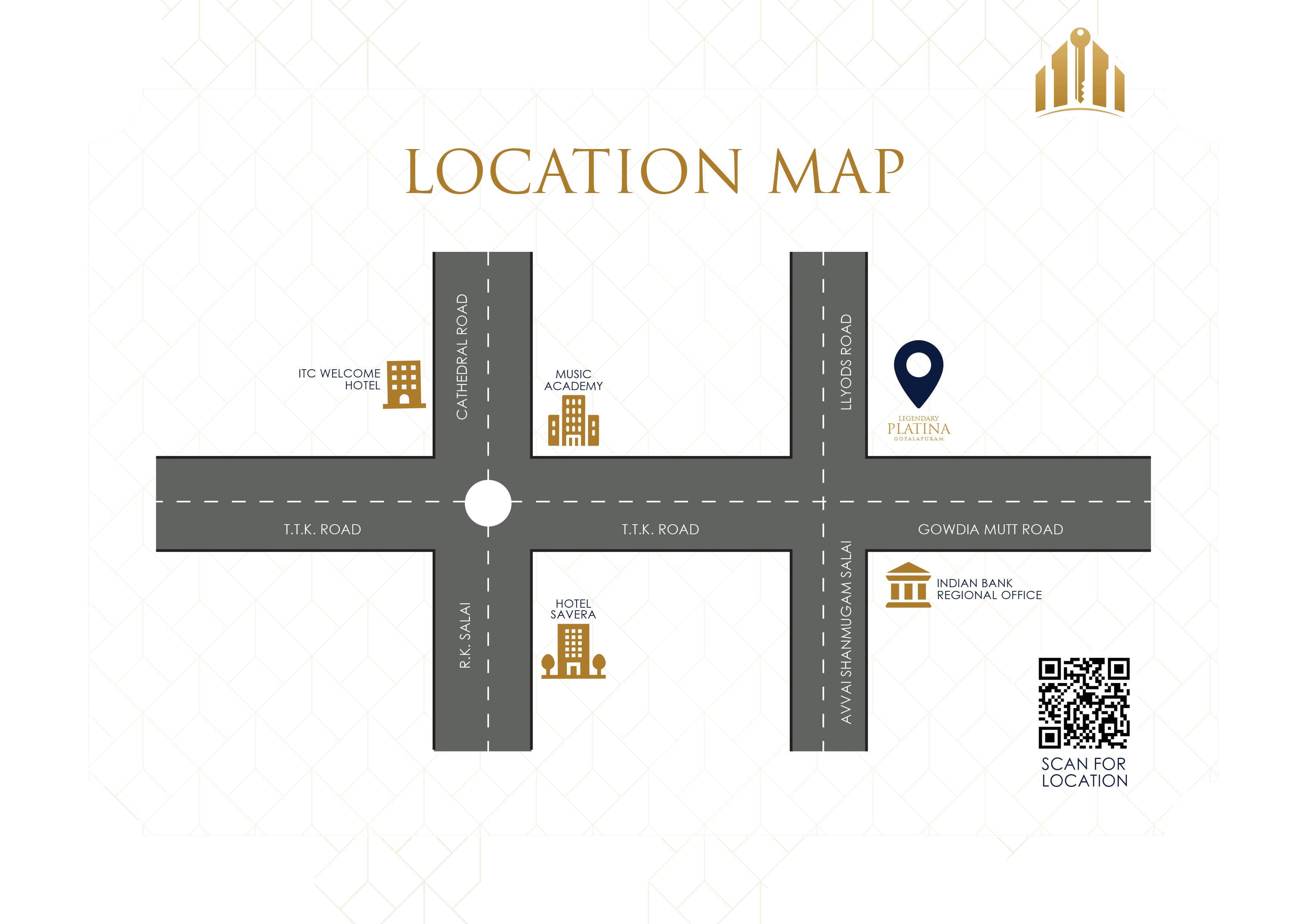

Discover a new
way of living
Express your Interest
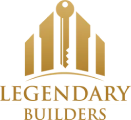
Corporate Office :
2nd Floor, Amble Side Building, No. 8, Khader Nawaz Khan Road,
Nungambakkam, Chennai – 600 006
+91 73388 69066|+91 73388 69166|info@legendary.net.in
Website Designed & Developed by Black Coffee Brands

